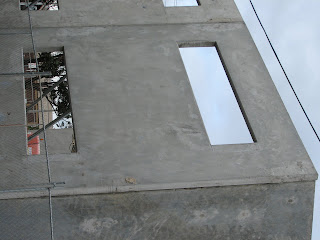At present, the walls slabs have gone up and connections are being put into place ready for the roof system.
This is a view from Hope street showing the overal form of the building, the crane is finishing putting the concrete slabs in place.

This is a 3D image showing what the offices will look like upon completion.


This Image shows the supports in place to hold up the concrete slabs. Notice the roof support system is on the ground ready to be put in place.

A close up of the supports connecting to the concerete slabs.

This is a view from Hope street showing the overal form of the building, the crane is finishing putting the concrete slabs in place.

This is a 3D image showing what the offices will look like upon completion.


This Image shows the supports in place to hold up the concrete slabs. Notice the roof support system is on the ground ready to be put in place.

A close up of the supports connecting to the concerete slabs.












No comments:
Post a Comment